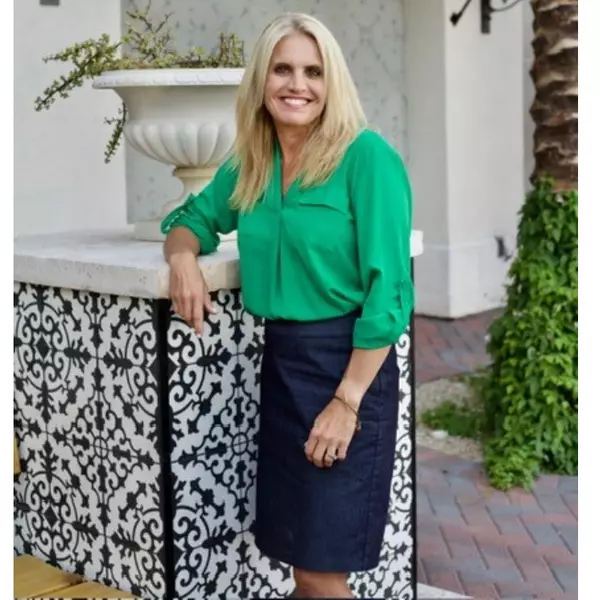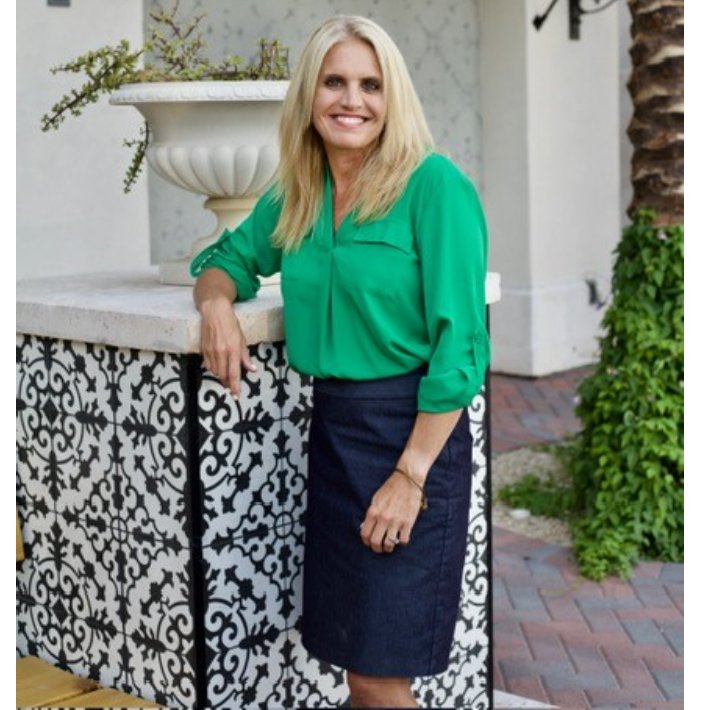$837,000
$884,900
5.4%For more information regarding the value of a property, please contact us for a free consultation.
5814 N 11TH Avenue Phoenix, AZ 85013
3 Beds
2.5 Baths
2,040 SqFt
Key Details
Sold Price $837,000
Property Type Single Family Home
Sub Type Single Family Residence
Listing Status Sold
Purchase Type For Sale
Square Footage 2,040 sqft
Price per Sqft $410
Subdivision Sunview Estates 2
MLS Listing ID 6916084
Sold Date 10/10/25
Style Ranch
Bedrooms 3
HOA Y/N No
Year Built 1952
Annual Tax Amount $3,677
Tax Year 2024
Lot Size 0.335 Acres
Acres 0.34
Property Sub-Type Single Family Residence
Source Arizona Regional Multiple Listing Service (ARMLS)
Property Description
Welcome! From the moment you arrive, a sense of craftsmanship and warmth invites you in. Completely Remodeled underground & up, 3 beds and 2.5 baths with all the modern comforts. This refined residence blends contemporary and earthy elements like brass hardware, designer ambient lighting, neutral color palette and rich wood tones. The floor plan connects cozy gathering areas and formal spaces in a thoughtful flow. Outside a private lush backyard sanctuary awaits, towering mature trees and vibrant blooms set the scene for your next morning coffee or lively BBQ. A massive workshop shed offers abundant storage, creative space, or the possibility of a future ADU conversion to suit your needs. Minutes from Phoenix's best dining, shopping, and cultural attractions, yet peacefully tucked away.
Location
State AZ
County Maricopa
Community Sunview Estates 2
Area Maricopa
Direction West on Bethany Home Road to 11th Ave. Turn left/south. Home is on the right/west.
Rooms
Other Rooms Separate Workshop
Den/Bedroom Plus 3
Separate Den/Office N
Interior
Interior Features High Speed Internet, Eat-in Kitchen, No Interior Steps, Kitchen Island, Bidet, Full Bth Master Bdrm
Heating Mini Split, Natural Gas
Cooling Central Air, Ceiling Fan(s), Mini Split, Programmable Thmstat
Flooring Tile
Fireplaces Type Fire Pit
Fireplace Yes
Window Features Low-Emissivity Windows,Dual Pane,ENERGY STAR Qualified Windows
SPA None
Exterior
Exterior Feature Misting System, Private Yard, Storage
Carport Spaces 2
Fence Wood
Landscape Description Irrigation Front
Community Features Biking/Walking Path
Utilities Available SRP
Roof Type Composition
Private Pool No
Building
Lot Description Grass Front, Grass Back, Auto Timer H2O Back, Irrigation Front
Story 1
Builder Name UNKNOWN
Sewer Public Sewer
Water City Water
Architectural Style Ranch
Structure Type Misting System,Private Yard,Storage
New Construction No
Schools
Elementary Schools Solano School
Middle Schools Osborn Middle School
High Schools Central High School
School District Phoenix Union High School District
Others
HOA Fee Include No Fees
Senior Community No
Tax ID 156-31-015
Ownership Fee Simple
Acceptable Financing Cash, Conventional, FHA, VA Loan
Horse Property N
Disclosures Agency Discl Req, Seller Discl Avail
Possession Close Of Escrow
Listing Terms Cash, Conventional, FHA, VA Loan
Financing Conventional
Read Less
Want to know what your home might be worth? Contact us for a FREE valuation!

Our team is ready to help you sell your home for the highest possible price ASAP

Copyright 2025 Arizona Regional Multiple Listing Service, Inc. All rights reserved.
Bought with Real Broker






