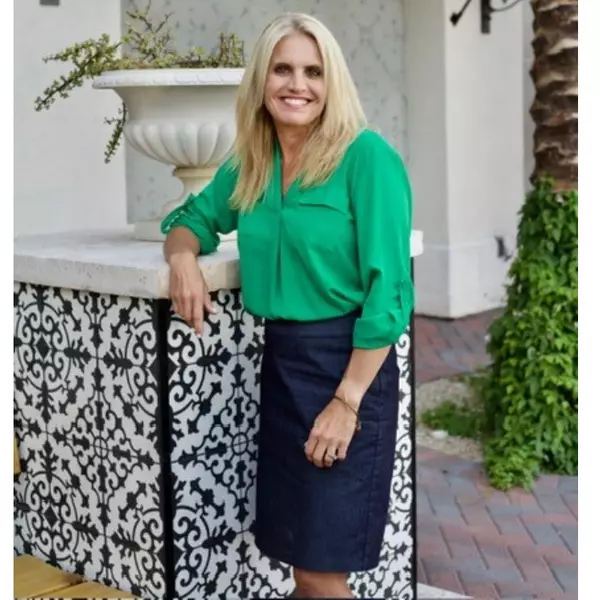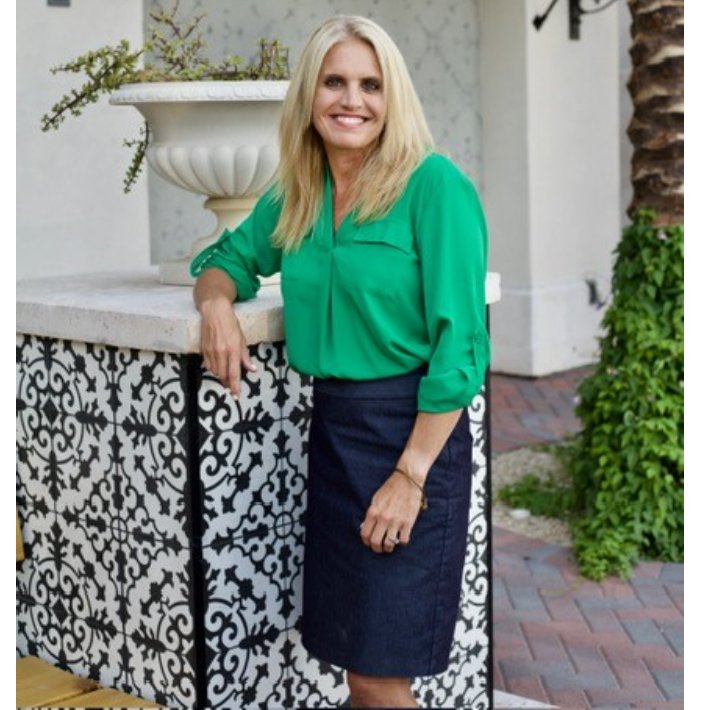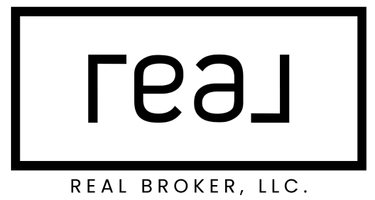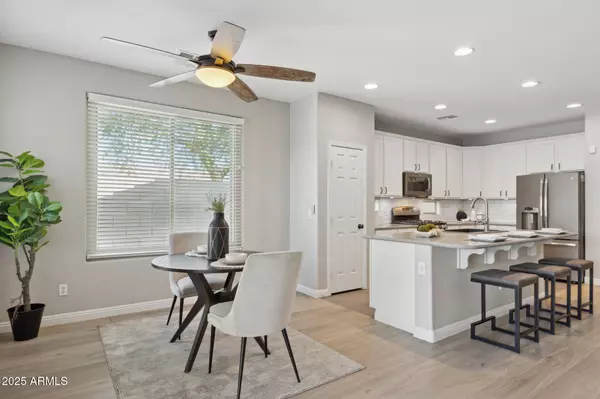$529,900
$529,900
For more information regarding the value of a property, please contact us for a free consultation.
15161 W TURNEY Avenue Goodyear, AZ 85395
4 Beds
2 Baths
1,990 SqFt
Key Details
Sold Price $529,900
Property Type Single Family Home
Sub Type Single Family Residence
Listing Status Sold
Purchase Type For Sale
Square Footage 1,990 sqft
Price per Sqft $266
Subdivision Palm Valley Phase 5 Parcels 1-4
MLS Listing ID 6904515
Sold Date 10/09/25
Style Contemporary
Bedrooms 4
HOA Fees $80/qua
HOA Y/N Yes
Year Built 2007
Annual Tax Amount $2,643
Tax Year 2024
Lot Size 9,232 Sqft
Acres 0.21
Property Sub-Type Single Family Residence
Source Arizona Regional Multiple Listing Service (ARMLS)
Property Description
Stunning 1-story 4 BR home on spacious CORNER LOT w/greenbelt view is a must see!
Filled w/modern designer touches & upgraded flooring, it EXUDES STYLE & COMFORT.
Primary suite features spa-inspired walk-in shower & custom closet shelving. Retreat to
your BACKYARD OASIS w/sparkling pool, expanded paver space, cozy fire pit & lush grassy
play area—perfect for relaxing or entertaining. You'll appreciate the striking stone-accents,
automated yard watering systems, NEWER AC w/Nest thermostat, energy-saving SOLAR
PANELS, garage storage cabinets, RV gate & concrete slab—ideal for storing your big toys.
FANTASTIC LOCATION close to parks, schools, shopping & more. Start living the AZ dream
today!
Location
State AZ
County Maricopa
Community Palm Valley Phase 5 Parcels 1-4
Area Maricopa
Direction From Hwy 303, head East on Indian School Rd, North (Left) on Falcon Dr, East (Right) on 152nd Ave, East (Right) on Turney Ave, South (Right) on 151st Dr, East (1st Left) on Turney Ave. Corner house on right.
Rooms
Other Rooms Family Room
Master Bedroom Split
Den/Bedroom Plus 4
Separate Den/Office N
Interior
Interior Features High Speed Internet, Double Vanity, See Remarks, Master Downstairs, Eat-in Kitchen, Breakfast Bar, 9+ Flat Ceilings, No Interior Steps, Kitchen Island, Pantry, Laminate Counters
Heating Natural Gas
Cooling Central Air, Ceiling Fan(s), Programmable Thmstat, See Remarks
Flooring Carpet, Tile, Wood
Fireplaces Type Fire Pit
Fireplace Yes
Window Features Dual Pane
SPA None
Exterior
Exterior Feature Private Yard
Parking Features RV Gate, Garage Door Opener, Attch'd Gar Cabinets
Garage Spaces 2.0
Garage Description 2.0
Fence Block
Pool Play Pool
Community Features Biking/Walking Path
Utilities Available APS
Roof Type Tile
Porch Covered Patio(s), Patio
Total Parking Spaces 2
Private Pool Yes
Building
Lot Description Sprinklers In Rear, Sprinklers In Front, Corner Lot, Desert Front, Gravel/Stone Back, Grass Back, Auto Timer H2O Front, Auto Timer H2O Back
Story 1
Builder Name Beazer Homes
Sewer Public Sewer
Water City Water
Architectural Style Contemporary
Structure Type Private Yard
New Construction No
Schools
Elementary Schools Mabel Padgett Elementary School
Middle Schools Western Sky Middle School
High Schools Millennium High School
School District Agua Fria Union High School District
Others
HOA Name Palm Valley Phase V
HOA Fee Include Maintenance Grounds
Senior Community No
Tax ID 508-13-308
Ownership Fee Simple
Acceptable Financing Cash, Conventional, 1031 Exchange, FHA, VA Loan
Horse Property N
Disclosures Agency Discl Req, None, Seller Discl Avail
Possession Close Of Escrow
Listing Terms Cash, Conventional, 1031 Exchange, FHA, VA Loan
Financing Conventional
Read Less
Want to know what your home might be worth? Contact us for a FREE valuation!

Our team is ready to help you sell your home for the highest possible price ASAP

Copyright 2025 Arizona Regional Multiple Listing Service, Inc. All rights reserved.
Bought with eXp Realty






