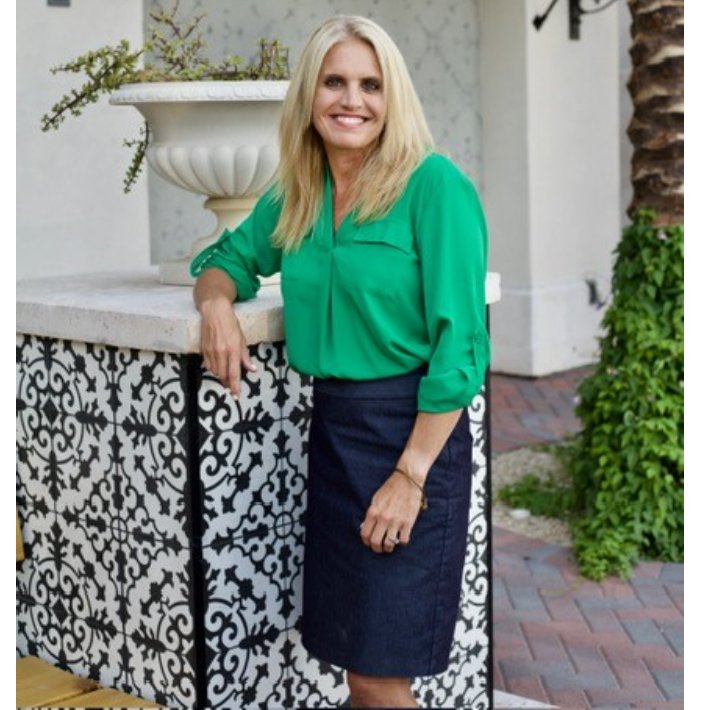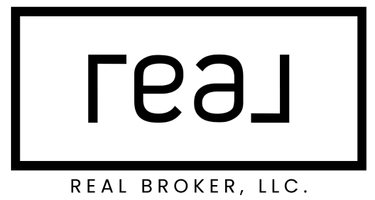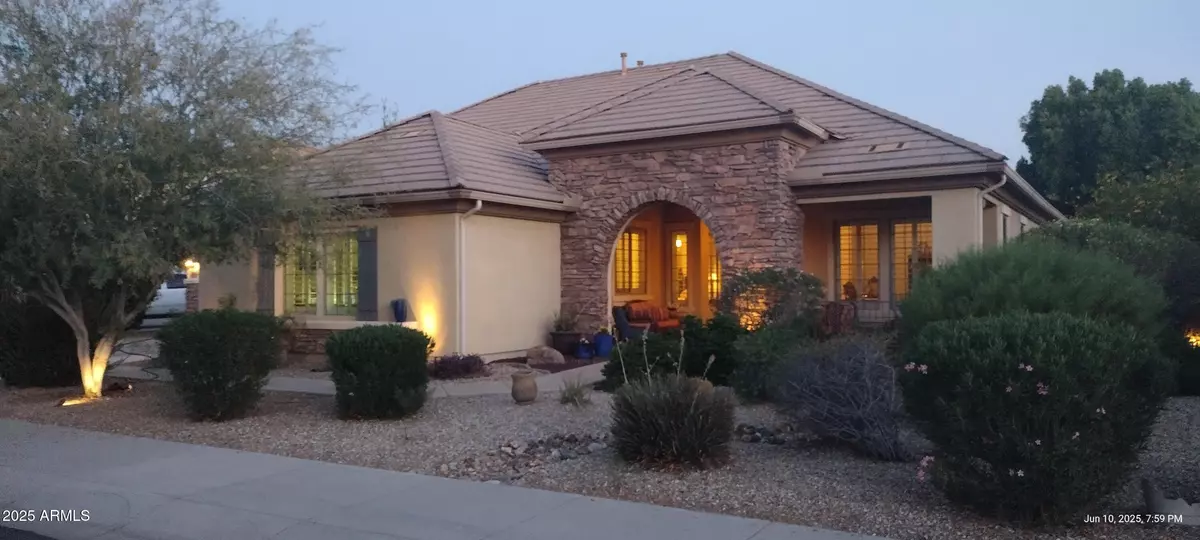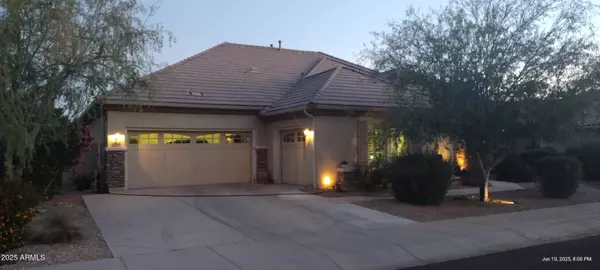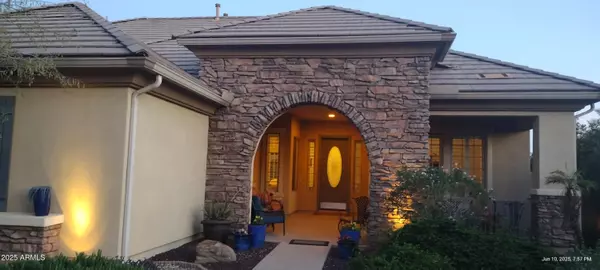$590,000
$598,500
1.4%For more information regarding the value of a property, please contact us for a free consultation.
15861 W WESTVIEW Drive Goodyear, AZ 85395
3 Beds
2.5 Baths
2,598 SqFt
Key Details
Sold Price $590,000
Property Type Single Family Home
Sub Type Single Family Residence
Listing Status Sold
Purchase Type For Sale
Square Footage 2,598 sqft
Price per Sqft $227
Subdivision Palm Valley Phase 5
MLS Listing ID 6903749
Sold Date 10/09/25
Style Ranch
Bedrooms 3
HOA Fees $80/qua
HOA Y/N Yes
Year Built 2007
Annual Tax Amount $3,079
Tax Year 2025
Lot Size 0.300 Acres
Acres 0.3
Property Sub-Type Single Family Residence
Source Arizona Regional Multiple Listing Service (ARMLS)
Property Description
This Agent Owned home was selected for its Rare combination of open and flowing layout and its quality features Inside AND the larger backyard with an array of tropical plantings, grass, quiet privacy and yes, the pool, Outside AND Having BOTH Front and Back Large Covered Patios is a huge + too!
We are relocating out of state. View the photos then see it yourself soon!
You want a North Facing Home in AZ!
You want a larger yard - .3 acres!
You want the garage set up this house has!
Rare Large Front AND Back COVERED Porches!
This is an exceptionally well designed home in 'so many' ways. Welcome to a ''VERY Good One''.
Location
State AZ
County Maricopa
Community Palm Valley Phase 5
Area Maricopa
Direction Take PebbleCreek North past Indian School to Glenrosa Ave, Turn Right (east) into ''Atherton Commons Subdivision'' then Right (South) on 159th Ave then Left (East) onto Westview Drive. 15861 on Righ
Rooms
Master Bedroom Split
Den/Bedroom Plus 4
Separate Den/Office Y
Interior
Interior Features High Speed Internet, Granite Counters, Double Vanity, Eat-in Kitchen, Breakfast Bar, 9+ Flat Ceilings, No Interior Steps, Kitchen Island, Pantry, Full Bth Master Bdrm, Separate Shwr & Tub
Heating Natural Gas
Cooling Central Air, Ceiling Fan(s), Programmable Thmstat
Flooring Carpet, Tile
Window Features Low-Emissivity Windows,Solar Screens,Dual Pane,Mechanical Sun Shds,Tinted Windows
Appliance Electric Cooktop, Built-In Electric Oven, Water Purifier
SPA None
Exterior
Exterior Feature Other, Private Yard, Storage
Parking Features Garage Door Opener, Extended Length Garage, Direct Access
Garage Spaces 3.0
Garage Description 3.0
Fence Block
Pool Play Pool
Community Features Playground, Biking/Walking Path
Utilities Available APS
Roof Type Tile,Concrete
Porch Covered Patio(s), Patio
Total Parking Spaces 3
Private Pool Yes
Building
Lot Description Sprinklers In Rear, Sprinklers In Front, Desert Back, Desert Front, Grass Back, Auto Timer H2O Front, Auto Timer H2O Back
Story 1
Builder Name Lennar Homes
Sewer Public Sewer
Water Pvt Water Company
Architectural Style Ranch
Structure Type Other,Private Yard,Storage
New Construction No
Schools
Elementary Schools Litchfield Elementary School
Middle Schools Western Sky Middle School
High Schools Millennium High School
School District Agua Fria Union High School District
Others
HOA Name Palm Valley
HOA Fee Include Maintenance Grounds
Senior Community No
Tax ID 501-61-365
Ownership Fee Simple
Acceptable Financing Cash, Conventional, FHA, VA Loan
Horse Property N
Disclosures Agency Discl Req, Seller Discl Avail
Possession By Agreement
Listing Terms Cash, Conventional, FHA, VA Loan
Financing Conventional
Special Listing Condition N/A, Owner/Agent
Read Less
Want to know what your home might be worth? Contact us for a FREE valuation!
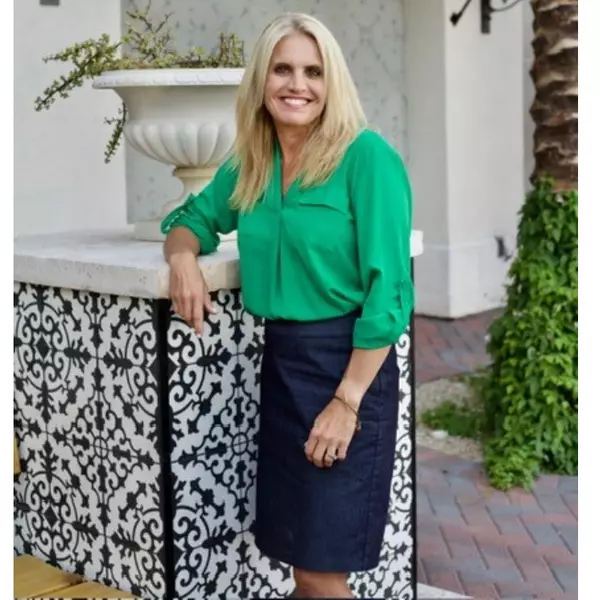
Our team is ready to help you sell your home for the highest possible price ASAP

Copyright 2025 Arizona Regional Multiple Listing Service, Inc. All rights reserved.
Bought with Non-MLS Office
