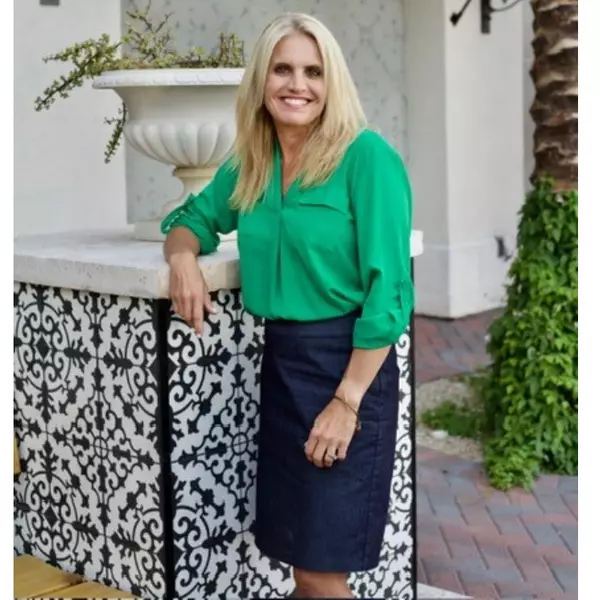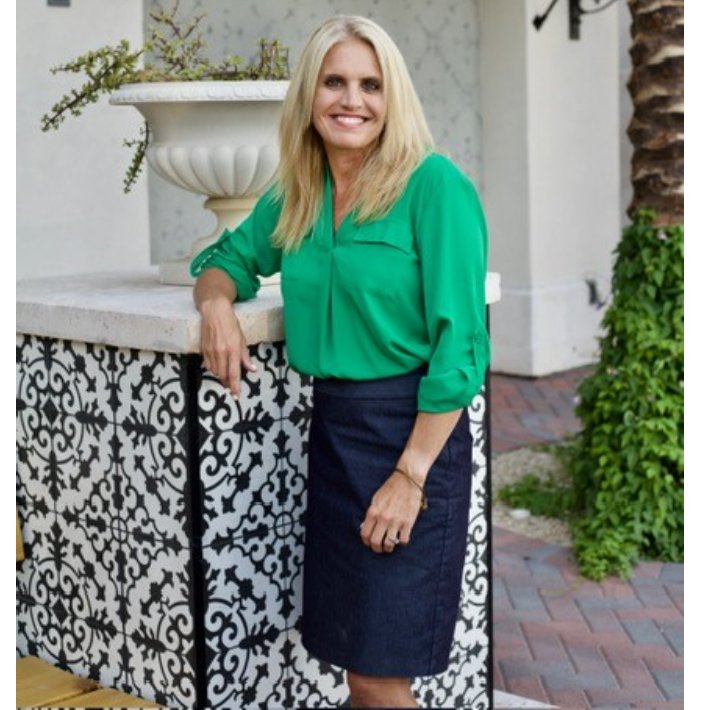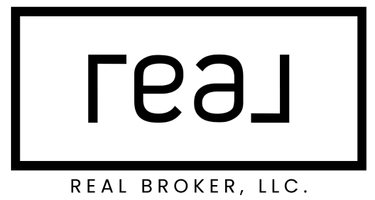$170,000
$185,000
8.1%For more information regarding the value of a property, please contact us for a free consultation.
9434 W GREENWAY Road Sun City, AZ 85351
2 Beds
1 Bath
1,046 SqFt
Key Details
Sold Price $170,000
Property Type Single Family Home
Sub Type Gemini/Twin Home
Listing Status Sold
Purchase Type For Sale
Square Footage 1,046 sqft
Price per Sqft $162
Subdivision Sun City Unit 26
MLS Listing ID 6885212
Sold Date 10/07/25
Style Ranch
Bedrooms 2
HOA Fees $354/mo
HOA Y/N Yes
Year Built 1972
Annual Tax Amount $75
Tax Year 2024
Lot Size 4,002 Sqft
Acres 0.09
Property Sub-Type Gemini/Twin Home
Source Arizona Regional Multiple Listing Service (ARMLS)
Property Description
Convenience meets serenity in this sought after Sun City active adult community. Offering recreation centers, golf, pools, clubs and activities, while within 10 minutes of P83, Arrowhead Town Center, grocery stores and more, this move in ready location is hard to beat. From the front porch with room for a seating area, to the newly screened in Arizona room the length of the back of the home and the large sunny windows, you will love basking in Arizona's beautiful days on the greenbelt. This 2- bed, 1-bath home will suit your needs with an open living space large enough for hosting guests, yet just right for you. Brand new ceiling fan light fixtures throughout add a modern touch of elegance. One bathroom with a convenient step in shower means less to manage, and the second bedroom is perfect for a guest room or your office. Find roomy closets inside and extra storage space in your one car garage. This home is perfectly located and ready for you!
Location
State AZ
County Maricopa
Community Sun City Unit 26
Area Maricopa
Rooms
Other Rooms Family Room, Arizona RoomLanai
Den/Bedroom Plus 2
Separate Den/Office N
Interior
Interior Features Eat-in Kitchen, No Interior Steps, Pantry, 3/4 Bath Master Bdrm, Laminate Counters
Heating Electric
Cooling Central Air
Flooring Carpet, Tile
Appliance Built-In Electric Oven
SPA None
Laundry Wshr/Dry HookUp Only
Exterior
Exterior Feature Screened in Patio(s), Storage
Parking Features Garage Door Opener
Garage Spaces 1.0
Garage Description 1.0
Fence None
Pool None
Community Features Racquetball, Golf, Pickleball, Community Spa, Community Spa Htd, Tennis Court(s), Biking/Walking Path, Fitness Center
Utilities Available APS
Roof Type Composition
Accessibility Bath Grab Bars
Porch Covered Patio(s), Patio
Total Parking Spaces 1
Private Pool No
Building
Lot Description Grass Front, Grass Back
Story 1
Builder Name Del Webb
Sewer Public Sewer
Water City Water
Architectural Style Ranch
Structure Type Screened in Patio(s),Storage
New Construction No
Schools
Elementary Schools Adult
Middle Schools Adult
High Schools Adult
School District Adult
Others
HOA Name Long Green HOA
HOA Fee Include Maintenance Exterior
Senior Community Yes
Tax ID 200-55-057
Ownership Fee Simple
Acceptable Financing Cash, Conventional
Horse Property N
Disclosures Seller Discl Avail
Possession Close Of Escrow
Listing Terms Cash, Conventional
Financing Cash
Special Listing Condition Age Restricted (See Remarks)
Read Less
Want to know what your home might be worth? Contact us for a FREE valuation!

Our team is ready to help you sell your home for the highest possible price ASAP

Copyright 2025 Arizona Regional Multiple Listing Service, Inc. All rights reserved.
Bought with West USA Realty






