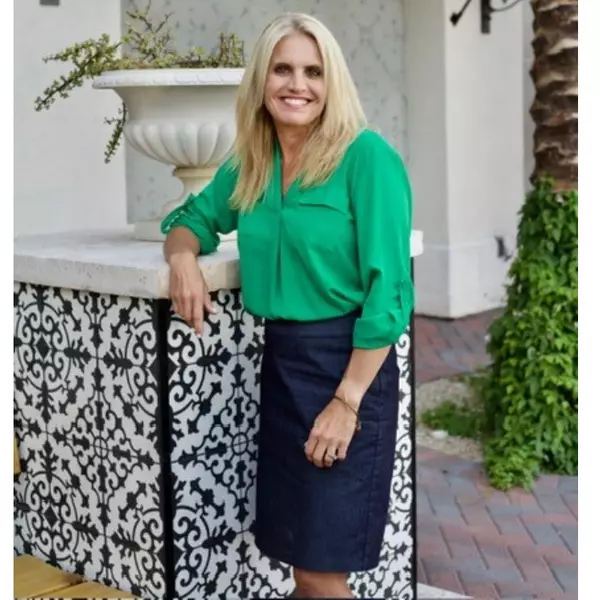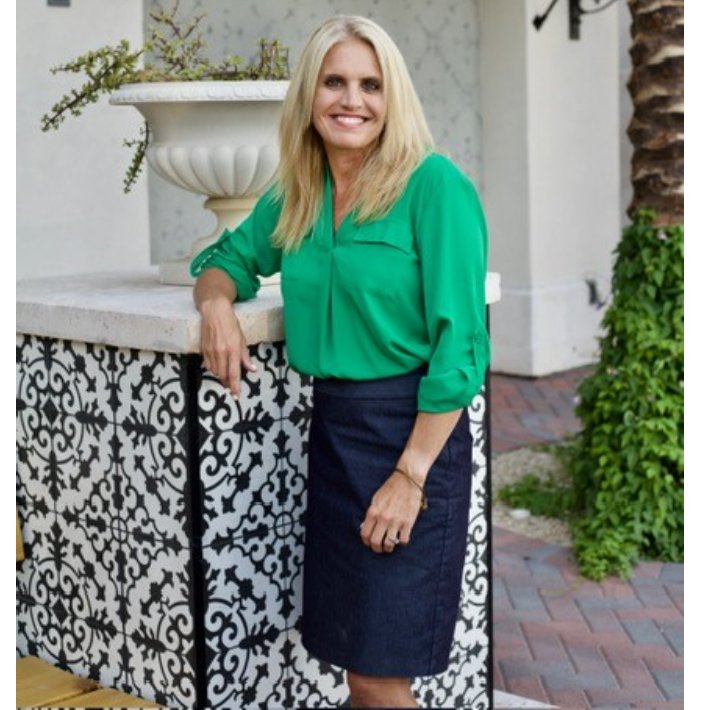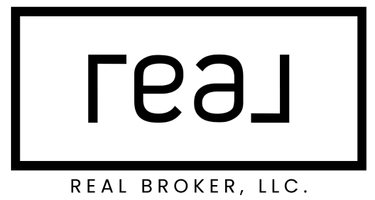$470,000
$499,900
6.0%For more information regarding the value of a property, please contact us for a free consultation.
7624 E PLATA Avenue Mesa, AZ 85212
5 Beds
3 Baths
2,028 SqFt
Key Details
Sold Price $470,000
Property Type Single Family Home
Sub Type Single Family Residence
Listing Status Sold
Purchase Type For Sale
Square Footage 2,028 sqft
Price per Sqft $231
Subdivision Sossaman Estates
MLS Listing ID 6863607
Sold Date 09/19/25
Bedrooms 5
HOA Fees $47/qua
HOA Y/N Yes
Year Built 1998
Annual Tax Amount $1,582
Tax Year 2024
Lot Size 6,046 Sqft
Acres 0.14
Property Sub-Type Single Family Residence
Source Arizona Regional Multiple Listing Service (ARMLS)
Property Description
Welcome to the most charming East Mesa home where you get the best of both worlds - a Mesa address & access to top-rated Gilbert schools! With 5 bedrooms, 3 bathrooms & over 2,000 sq ft, there's plenty of room for everyone to spread out & feel at home! The main level features two bedrooms + a full guest bath; perfect for in-laws, teens, a home office, or guests. Enjoy major peace of mind with a brand new roof and water heater (2024), a 2020 A/C unit, newer flooring (2019), and leased solar panels to help keep energy costs down this summer! Love spending time outdoors? You'll appreciate the new extended patio, patio cover & paved side yard (2023), an ideal setup for entertaining, grilling, or just soaking up the AZ sun! And just minutes from the 202 + 60. This home checks all the boxes!
Location
State AZ
County Maricopa
Community Sossaman Estates
Area Maricopa
Direction South on Sossaman, East on Plata, South on Seymour, East on Plata
Rooms
Other Rooms Family Room
Master Bedroom Upstairs
Den/Bedroom Plus 5
Separate Den/Office N
Interior
Interior Features High Speed Internet, Granite Counters, Double Vanity, Upstairs, Eat-in Kitchen, Vaulted Ceiling(s), Pantry, Full Bth Master Bdrm
Heating Natural Gas
Cooling Central Air, Ceiling Fan(s)
Flooring Carpet, Tile
Window Features Dual Pane
SPA None
Exterior
Parking Features Garage Door Opener
Garage Spaces 2.0
Garage Description 2.0
Fence Block
Pool None
Community Features Playground, Biking/Walking Path
Utilities Available SRP
Roof Type Tile
Porch Patio
Total Parking Spaces 2
Private Pool No
Building
Lot Description Sprinklers In Rear, Sprinklers In Front, Gravel/Stone Front, Grass Back, Auto Timer H2O Back
Story 2
Builder Name GREYSTONE HOMES
Sewer Public Sewer
Water City Water
New Construction No
Schools
Elementary Schools Boulder Creek Elementary
Middle Schools Desert Ridge Jr. High
High Schools Desert Ridge High
School District Gilbert Unified District
Others
HOA Name Sonoran Springs
HOA Fee Include Maintenance Grounds
Senior Community No
Tax ID 309-16-051
Ownership Fee Simple
Acceptable Financing Cash, Conventional, FHA, VA Loan
Horse Property N
Disclosures Agency Discl Req, Seller Discl Avail
Possession Close Of Escrow
Listing Terms Cash, Conventional, FHA, VA Loan
Financing FHA
Read Less
Want to know what your home might be worth? Contact us for a FREE valuation!

Our team is ready to help you sell your home for the highest possible price ASAP

Copyright 2025 Arizona Regional Multiple Listing Service, Inc. All rights reserved.
Bought with West USA Realty






