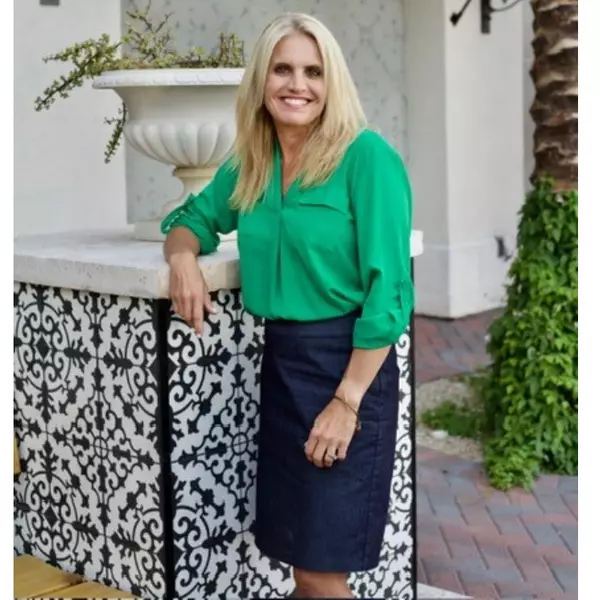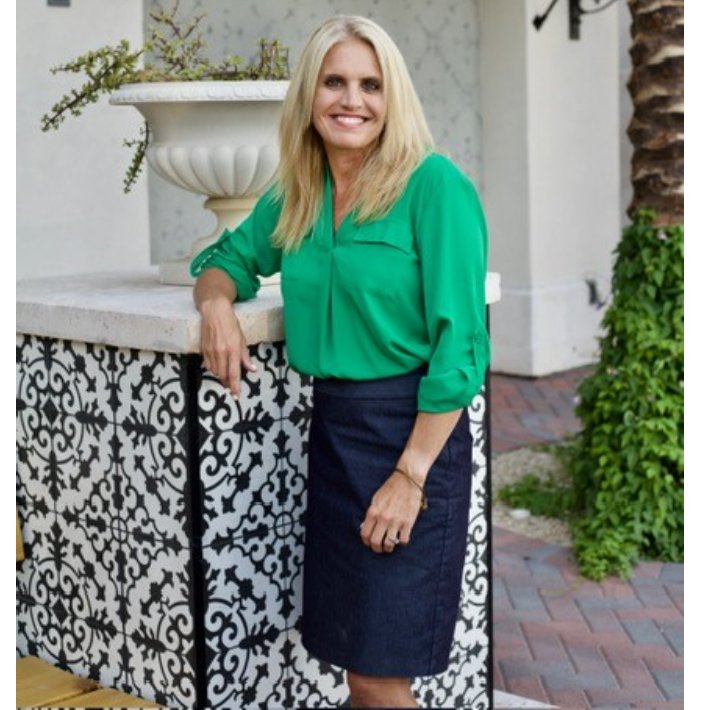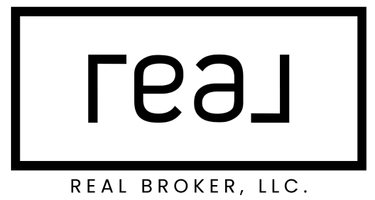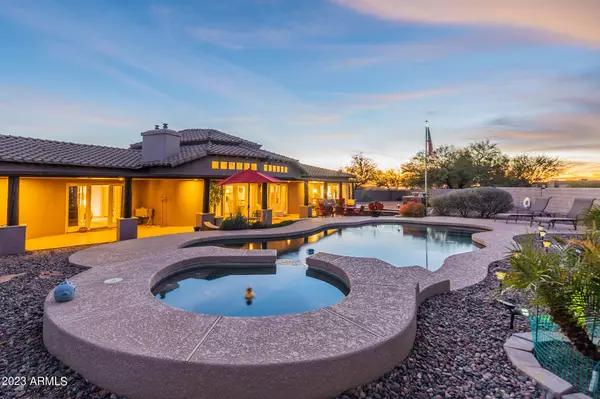$771,500
$840,000
8.2%For more information regarding the value of a property, please contact us for a free consultation.
10856 E PLEASANT Place Gold Canyon, AZ 85118
3 Beds
2 Baths
2,091 SqFt
Key Details
Sold Price $771,500
Property Type Single Family Home
Sub Type Single Family Residence
Listing Status Sold
Purchase Type For Sale
Square Footage 2,091 sqft
Price per Sqft $368
Subdivision Mesa Del Oro Estates
MLS Listing ID 6505964
Sold Date 03/17/23
Bedrooms 3
HOA Y/N No
Year Built 1996
Annual Tax Amount $4,220
Tax Year 2022
Lot Size 1.181 Acres
Acres 1.18
Property Sub-Type Single Family Residence
Source Arizona Regional Multiple Listing Service (ARMLS)
Property Description
BEAUTIFUL CUSTOM HOME OVER 1 AC ON CORNER LOT WITH AN EXTENDED 2 CAR + RV GARAGE! HEATED PEBBLE-TEC POOL & SPA IN LARGE BEAUTIFUL LANDSCAPED BACK YARD WITH STACKED STONE FIREPLACE , & BREATHTAKING VIEWS OF SUPERSTITION MOUNTAIN! INSIDE IS REMODELED WITH GORGEOUS NEW KITCHEN, STAINLESS APPLIANCES, GRANITE COUNTERS, CABINETS, LARGE PANTRY, SOARING CEDAR-WOOD PLANKED CEILINGS, SPLIT BEDROOMS, PUB ROOM, AND MORE! HOME IS MOSTLY FURNISHED! GORGEOUS PRIMARY SUIITE WITH FP! TRAVERTINE TILED EXTENDED PATIO, NEW ROOF 3 YEARS AGO! ASK ABOUT THE FURNITURE! LIGHT N PUB ROOM DOES NOT CONVEY. DON'T MISS IT!
Location
State AZ
County Pinal
Community Mesa Del Oro Estates
Area Pinal
Direction NORTH ON KINGS RANCH RD O SLEEPY HOLLOW. RIGHT TO BREATHLESS LEFT TO PLEASANT PLACE, HOME ON OORNER!
Rooms
Other Rooms Great Room
Den/Bedroom Plus 3
Separate Den/Office N
Interior
Interior Features High Speed Internet, Granite Counters, Double Vanity, Eat-in Kitchen, Breakfast Bar, Vaulted Ceiling(s), Kitchen Island, Pantry, 3/4 Bath Master Bdrm
Heating Electric
Cooling Central Air, Ceiling Fan(s)
Flooring Vinyl, Tile, Wood
Fireplaces Type Fire Pit, 2 Fireplace, Living Room, Master Bedroom
Fireplace Yes
Window Features Dual Pane
Appliance Electric Cooktop
SPA Private
Exterior
Exterior Feature Private Yard
Parking Features RV Access/Parking, Garage Door Opener, Over Height Garage, RV Garage
Garage Spaces 3.0
Garage Description 3.0
Fence Block
Pool Play Pool, Heated, Private
Utilities Available Butane Propane
View Mountain(s)
Roof Type Tile
Porch Covered Patio(s)
Total Parking Spaces 3
Private Pool No
Building
Lot Description Corner Lot, Desert Back, Desert Front
Story 1
Builder Name UNKNOWN
Sewer Septic Tank
Water Pvt Water Company
Structure Type Private Yard
New Construction No
Schools
Elementary Schools Peralta Trail Elementary School
Middle Schools Cactus Canyon Junior High
High Schools Apache Junction High School
School District Apache Junction Unified District
Others
HOA Fee Include No Fees
Senior Community No
Tax ID 104-61-043
Ownership Fee Simple
Acceptable Financing Cash, Conventional, FHA, VA Loan
Horse Property Y
Disclosures Agency Discl Req
Possession Close Of Escrow
Listing Terms Cash, Conventional, FHA, VA Loan
Financing Cash
Read Less
Want to know what your home might be worth? Contact us for a FREE valuation!

Our team is ready to help you sell your home for the highest possible price ASAP

Copyright 2025 Arizona Regional Multiple Listing Service, Inc. All rights reserved.
Bought with Russ Lyon Sotheby's International Realty






