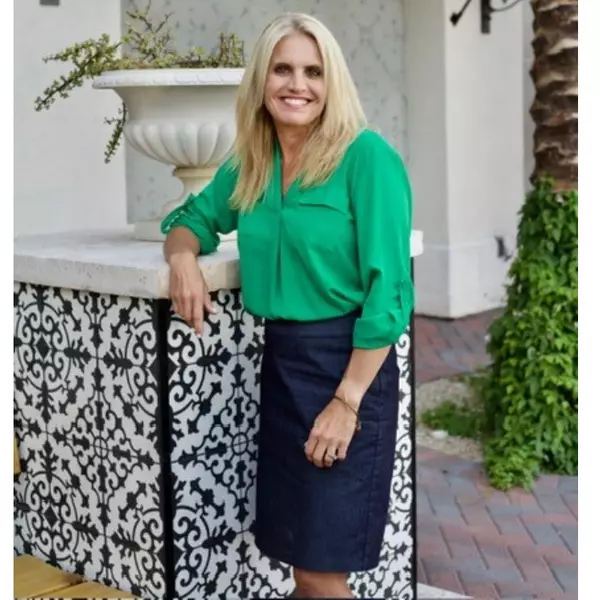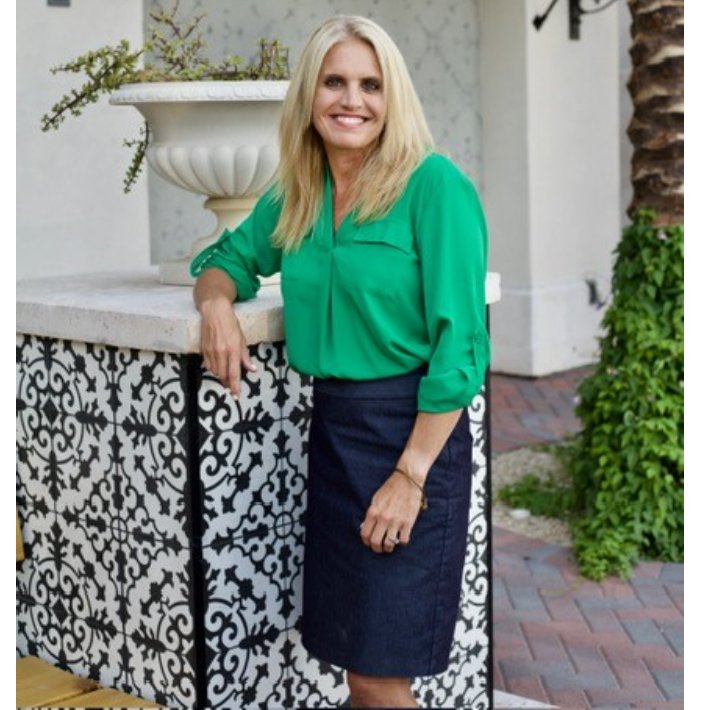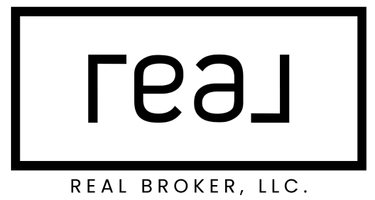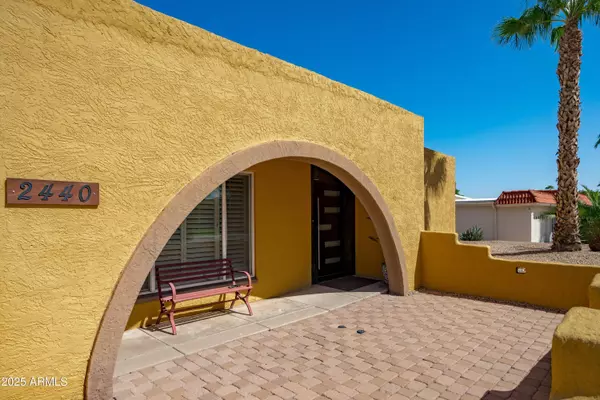
2440 E YUCCA Street Phoenix, AZ 85028
3 Beds
2 Baths
1,927 SqFt
UPDATED:
Key Details
Property Type Single Family Home
Sub Type Single Family Residence
Listing Status Active
Purchase Type For Sale
Square Footage 1,927 sqft
Price per Sqft $389
Subdivision Shea Heights
MLS Listing ID 6932131
Bedrooms 3
HOA Y/N No
Year Built 1973
Annual Tax Amount $2,594
Tax Year 2024
Lot Size 9,892 Sqft
Acres 0.23
Property Sub-Type Single Family Residence
Source Arizona Regional Multiple Listing Service (ARMLS)
Property Description
Home offers a large living room with bright picture window, Great room with beehive corner fireplace and french door exit to backyard.
Spacious upgraded kitchen with back splash, quartz counter tops, farmer sink, stainless steel appliances, garden window, breakfast bar and recessed lighting.
Spacious master suite with exit to backyard,Huge walk in closet, spa soaking tub under glass block window with unique design, large walk in shower & double sink vanity.
You'll enjoy many hours of entertainment in the wonderful back yard with sparkling swimming pool,
green lawn, covered patio and majestic mountain views! Come see it today!
Location
State AZ
County Maricopa
Community Shea Heights
Area Maricopa
Direction South on 24th st. Left on Yucca
Rooms
Den/Bedroom Plus 3
Separate Den/Office N
Interior
Interior Features High Speed Internet, Double Vanity, Eat-in Kitchen, Kitchen Island, Pantry, Full Bth Master Bdrm, Separate Shwr & Tub
Heating Electric
Cooling Central Air
Flooring Flooring
Fireplaces Type Family Room
Fireplace Yes
SPA None
Laundry Wshr/Dry HookUp Only
Exterior
Garage Spaces 2.0
Garage Description 2.0
Fence Block
Pool Heated
Utilities Available APS
Roof Type Foam
Porch Covered Patio(s)
Total Parking Spaces 2
Private Pool Yes
Building
Lot Description Desert Back, Desert Front
Story 1
Builder Name Shea Homes
Sewer Public Sewer
Water City Water
New Construction No
Schools
Elementary Schools Desert Cove Elementary School
Middle Schools Shea Middle School
High Schools Shadow Mountain High School
School District Paradise Valley Unified District
Others
HOA Fee Include No Fees
Senior Community No
Tax ID 166-30-021
Ownership Fee Simple
Acceptable Financing Cash, Conventional
Horse Property N
Disclosures Agency Discl Req, Seller Discl Avail
Possession By Agreement
Listing Terms Cash, Conventional

Copyright 2025 Arizona Regional Multiple Listing Service, Inc. All rights reserved.






