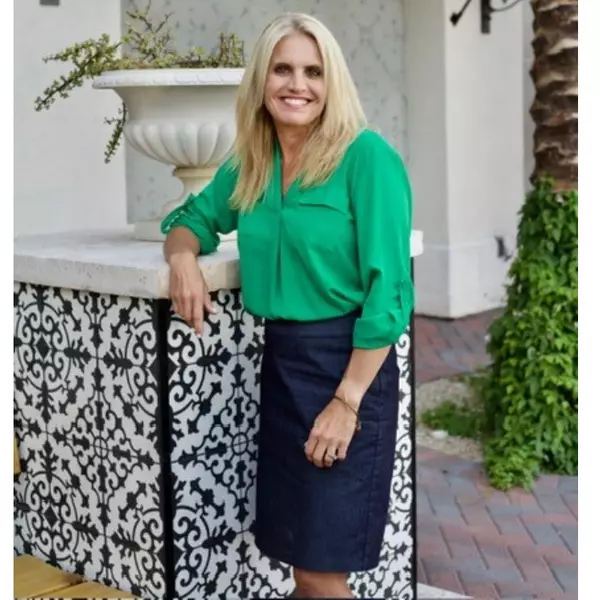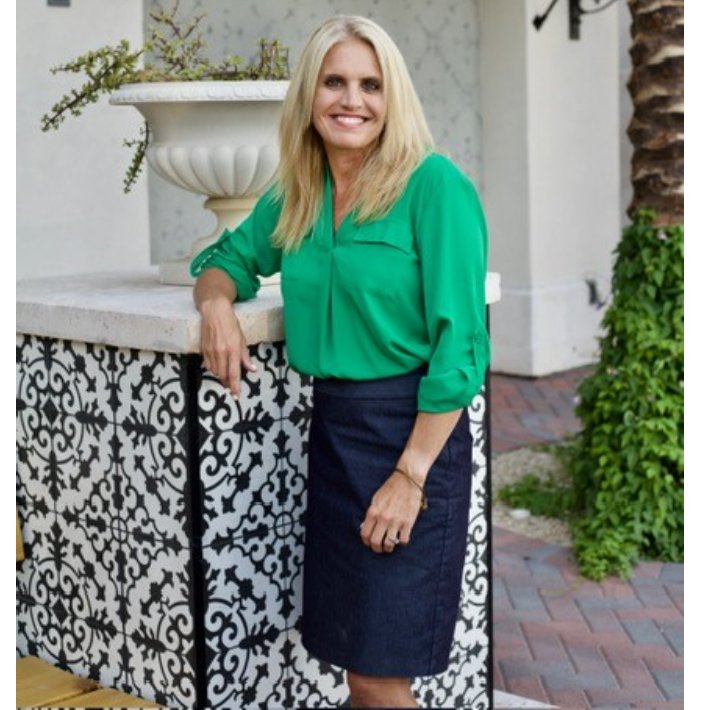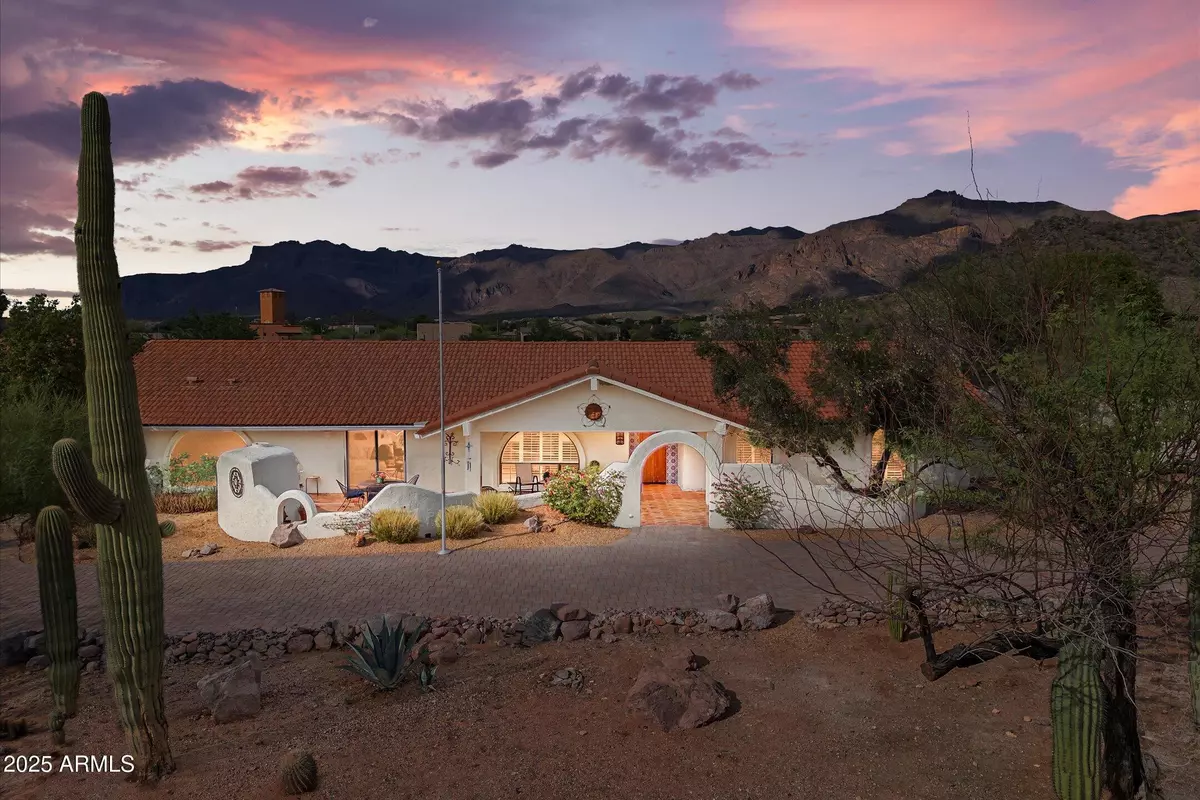
10612 E PALM Way Gold Canyon, AZ 85118
4 Beds
3 Baths
3,829 SqFt
UPDATED:
Key Details
Property Type Single Family Home
Sub Type Single Family Residence
Listing Status Active
Purchase Type For Sale
Square Footage 3,829 sqft
Price per Sqft $391
Subdivision Mesa Del Oro Estates
MLS Listing ID 6926263
Style Spanish
Bedrooms 4
HOA Y/N Yes
Year Built 1986
Annual Tax Amount $5,617
Tax Year 2024
Lot Size 3.392 Acres
Acres 3.39
Property Sub-Type Single Family Residence
Source Arizona Regional Multiple Listing Service (ARMLS)
Property Description
Outdoor living is elevated with a new pool, spa, and all-new equipment, along with refinished patios, tiled courtyards, and extensive landscaping. The property also boasts a 30x40 detached RV garage/workshop, fully rodent-proofed with new lighting, RV gate, paved drive, and upgraded drainage.
Recent updates include:
" New flooring & baseboards throughout
" Updated fireplace with Mexican tile & custom wood/iron mantel
" Fresh paint inside and out
" Replaced both heat pumps/AC units
" New water softener & Ring security system
" Driveway pavers and concrete with underground drainage
" Refinished exterior doors and new patio doors
" Landscaping overhaul with dozens of trees removed and decorative gravel added
With plenty of space to add stalls, barn, or arena, this property is also ideal for horse enthusiasts. Whether you seek privacy, room for toys, or resort-style living, this home offers it all in one extraordinary setting.
Location
State AZ
County Pinal
Community Mesa Del Oro Estates
Area Pinal
Direction US 60 East to Kings Ranch Rd - Left on Kings Ranch to Palm Way - Right to home on left.
Rooms
Other Rooms Separate Workshop, Great Room, Family Room
Den/Bedroom Plus 5
Separate Den/Office Y
Interior
Interior Features High Speed Internet, Granite Counters, Double Vanity, Breakfast Bar, Furnished(See Rmrks), No Interior Steps, Vaulted Ceiling(s), Kitchen Island, Pantry, Full Bth Master Bdrm, Separate Shwr & Tub
Heating Electric
Cooling Central Air, Ceiling Fan(s)
Flooring Tile
Fireplaces Type Exterior Fireplace, Family Room, Living Room
Fireplace Yes
Window Features Skylight(s),Dual Pane
Appliance Electric Cooktop
SPA Heated,Private
Exterior
Exterior Feature Private Yard, Built-in Barbecue
Parking Features RV Access/Parking, RV Gate, Garage Door Opener, Circular Driveway, Attch'd Gar Cabinets, Detached, RV Garage
Garage Spaces 6.0
Garage Description 6.0
Fence Block, Wrought Iron
Pool Heated
Utilities Available SRP
View Mountain(s)
Roof Type Tile
Porch Covered Patio(s), Patio
Total Parking Spaces 6
Private Pool Yes
Building
Lot Description Desert Back, Desert Front, Natural Desert Back, Gravel/Stone Front, Gravel/Stone Back, Natural Desert Front
Story 1
Builder Name Custom
Sewer Septic in & Cnctd
Water Pvt Water Company
Architectural Style Spanish
Structure Type Private Yard,Built-in Barbecue
New Construction No
Schools
Elementary Schools Peralta Trail Elementary School
Middle Schools Cactus Canyon Junior High
High Schools Apache Junction High School
School District Apache Junction Unified District
Others
HOA Fee Include No Fees
Senior Community No
Tax ID 104-52-003
Ownership Fee Simple
Acceptable Financing Cash, Conventional
Horse Property Y
Disclosures Agency Discl Req, Seller Discl Avail
Possession Close Of Escrow
Listing Terms Cash, Conventional
Special Listing Condition FIRPTA may apply
Virtual Tour https://superstitionmedia.hd.pics/10612-E-Palm-Way/idx

Copyright 2025 Arizona Regional Multiple Listing Service, Inc. All rights reserved.






