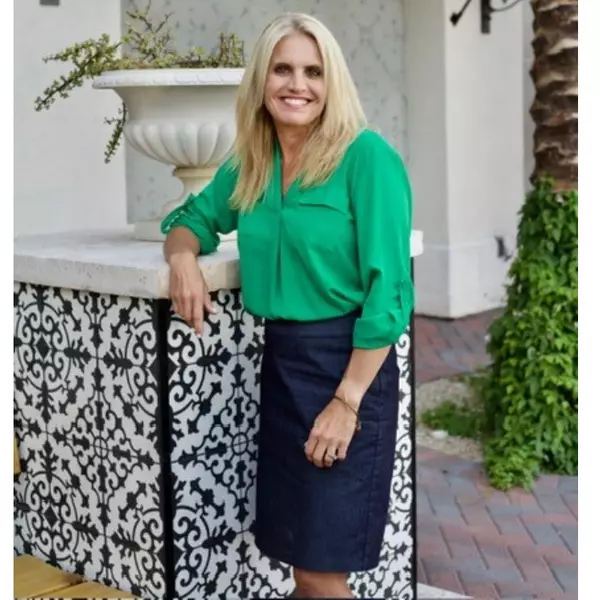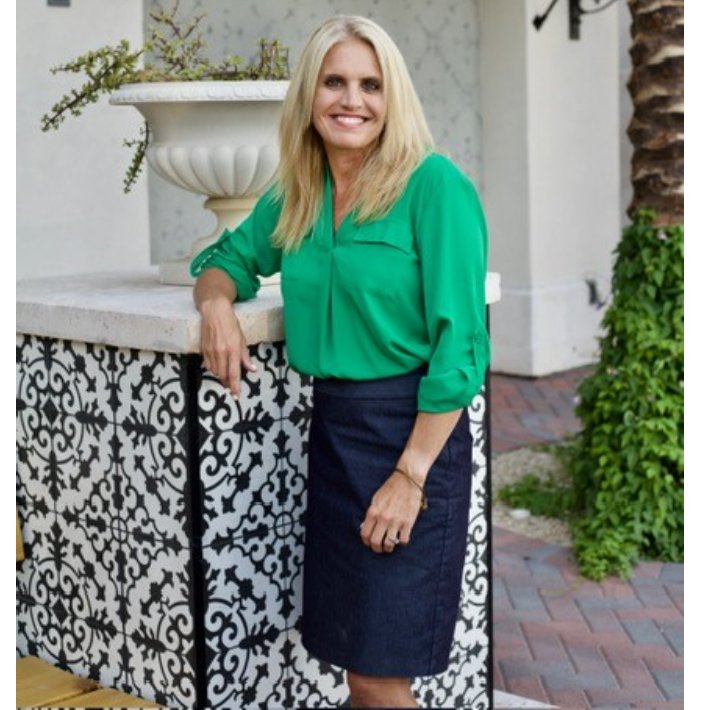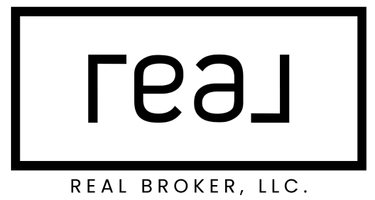
6903 E Montreal Place Scottsdale, AZ 85254
4 Beds
4 Baths
3,993 SqFt
Open House
Sat Oct 11, 11:00am - 2:00pm
UPDATED:
Key Details
Property Type Single Family Home
Sub Type Single Family Residence
Listing Status Active
Purchase Type For Sale
Square Footage 3,993 sqft
Price per Sqft $669
Subdivision Kierland
MLS Listing ID 6931124
Style Contemporary
Bedrooms 4
HOA Fees $2,496/Semi-Annually
HOA Y/N Yes
Year Built 1999
Annual Tax Amount $8,852
Tax Year 2024
Lot Size 8,117 Sqft
Acres 0.19
Property Sub-Type Single Family Residence
Source Arizona Regional Multiple Listing Service (ARMLS)
Property Description
Location
State AZ
County Maricopa
Community Kierland
Area Maricopa
Direction Greenway West to 65th Pl, North on 65th Pl & follow golf course around to gated entry of ''The Reserve at Kierland* (65th PL turns into Montreal Pl)
Rooms
Other Rooms Great Room, Family Room
Master Bedroom Upstairs
Den/Bedroom Plus 5
Separate Den/Office Y
Interior
Interior Features High Speed Internet, Double Vanity, See Remarks, Upstairs, Breakfast Bar, 9+ Flat Ceilings, Kitchen Island, Pantry, Full Bth Master Bdrm
Heating Natural Gas
Cooling Central Air, Ceiling Fan(s), Programmable Thmstat
Flooring Stone, Wood
Fireplaces Type Fire Pit, Other, See Remarks, Family Room
Fireplace Yes
Window Features Dual Pane,Mechanical Sun Shds
Appliance Gas Cooktop
SPA Above Ground,Heated,Private
Exterior
Exterior Feature Private Street(s), Private Yard, Storage, Built-in Barbecue
Parking Features Garage Door Opener, Direct Access, Attch'd Gar Cabinets, Side Vehicle Entry, Electric Vehicle Charging Station(s)
Garage Spaces 3.0
Garage Description 3.0
Fence Block, Wrought Iron
Pool Play Pool, Heated
Community Features Golf, Gated, Biking/Walking Path
Utilities Available APS
Roof Type Tile
Porch Covered Patio(s), Patio
Total Parking Spaces 3
Private Pool Yes
Building
Lot Description Sprinklers In Rear, Sprinklers In Front, On Golf Course, Grass Front, Synthetic Grass Back, Auto Timer H2O Front, Auto Timer H2O Back
Story 2
Builder Name Calvis Wyant
Sewer Sewer in & Cnctd, Public Sewer
Water City Water
Architectural Style Contemporary
Structure Type Private Street(s),Private Yard,Storage,Built-in Barbecue
New Construction No
Schools
Elementary Schools Sandpiper Elementary School
Middle Schools Desert Shadows Middle School
High Schools Horizon High School
School District Paradise Valley Unified District
Others
HOA Name Reserve at Kierland
HOA Fee Include Maintenance Grounds,Street Maint,Front Yard Maint
Senior Community No
Tax ID 215-59-238
Ownership Fee Simple
Acceptable Financing Cash, Conventional
Horse Property N
Disclosures Seller Discl Avail
Possession By Agreement
Listing Terms Cash, Conventional
Virtual Tour https://player.vimeo.com/video/1123357224?app_id=122963

Copyright 2025 Arizona Regional Multiple Listing Service, Inc. All rights reserved.






